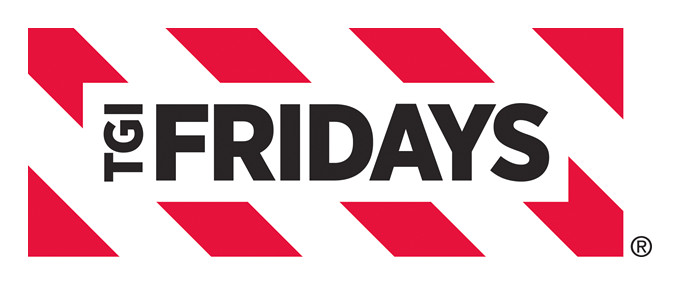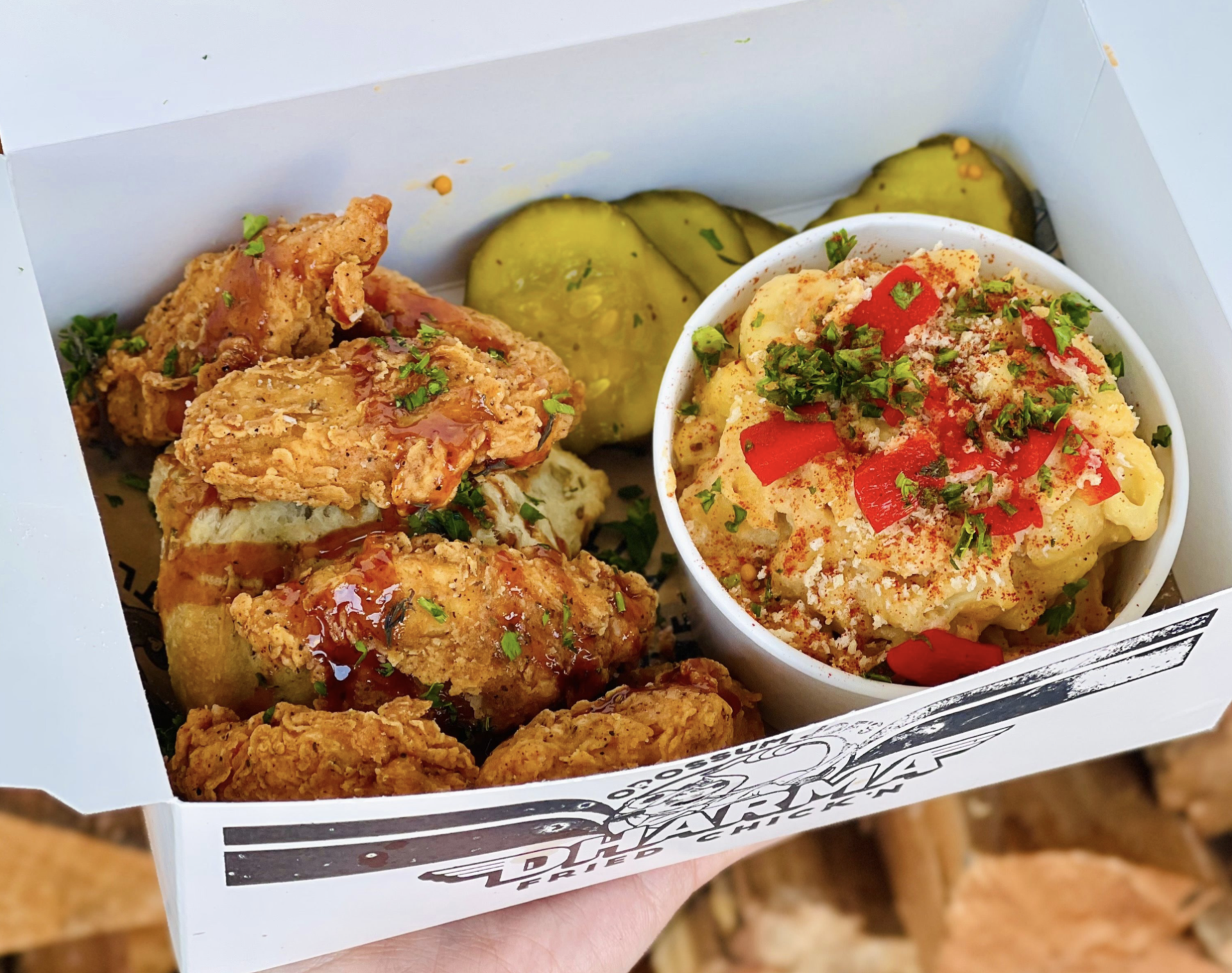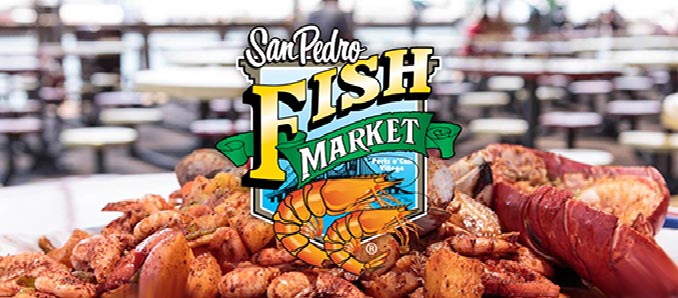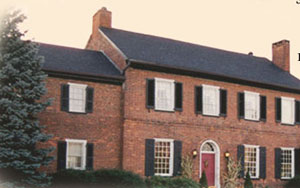The EJ Stevens Group is repurposing an 18,000 square foot warehouse into an authentic international food and beverage destination in the Kaufman Astoria/ Dutch Kills submarket in Western Queens. The concept will bring together top notch, ethnically diverse cuisines into a highly visible, branded, outer borough experience. Each space will operate independently, showcasing unique designs tailored to each operator’s culture and vision. The project will also have a marketing and branding collaboration that will promote and drive awareness to the Metro New York population looking for authentic experiences from around the world.
The Kaufman Astoria/Dutch kills trade area is a vibrant, creative studio and tech driven commercial and residential trade area, anchored by Kaufman Astoria Studios, Frank Sinatra School of the Arts, Museum of the Moving Image, Queens Counsel for the Arts, WeWork, Studio Square, Standard Motors Building, and several other office flex conversions. It is also home to multiple boutique and brand name hotels, as well as many new and existing mid-rise residential developments. The trade area is growing and evolving rapidly and has a great creative undertone within it.
Steve Lysohir, President of EJ Stevens states “What project exists where you can have a unique, authentic, and individual experience from cultures around the world under one roof without being in a food hall setting. The World Artisan Market will become a destination to connect and celebrate the cultural diversity of New York City in a positive way around what we all love …. great food and beverage!”
After a delay in construction in 2018 related to an ownership restructure, the project- located at 34-39 31st Street, in Astoria- is full speed ahead. Approximately half of the space is leased with French, Scandinavian, Italian, and South Asian influences. Ownership is in active conversations with multiple other concepts including American BBQ, grill, and microbrew, Indian, Korean, Middle Eastern, Eastern European, African and Caribbean fares.
Bringing multiple local high quality, diverse, and authentic food experiences to the project is the key. “Queens is the most diverse borough in New York City” notes Lysohir. “Each of its cultures has amazing traditions and cuisines that have been perfected to capture those traditions. While people come from outside NYC to experience them, they are mostly enjoyed by their own local ethnic groups in remote locations within their own ethnic neighborhoods. We want to create a place that brings this amazing local artistry into the spotlight, accessible to a wider audience. It will promote diversity, while allowing the innovators to showcase their customs and talents to a larger audience.”
The space will include 16,000 square feet of interior space with 18-foot ceiling heights as well as a 2,000 square foot outdoor space for outdoor dining, entertainment, or beer garden. The project is completely renovated and includes brand new 25′ wide by 13′ high storefronts, HVAC, utilities, sprinklers, bathroom,
concrete floors, and sidewalks. Both landlord and tenants are currently working side by side to complete construction by late Fall of 2019. Available spaces range from 1,000 square feet to increments of 2,000 square feet. There is also an additional 2,000 square foot outdoor space available at the end cap suited for that extra entertainment outdoor venue. Asking rents range from $50 to $65 per square foot depending on size and location within the project.
For further information, contact Steve Lysohir or Jimmy Bang at 718-880-3980








