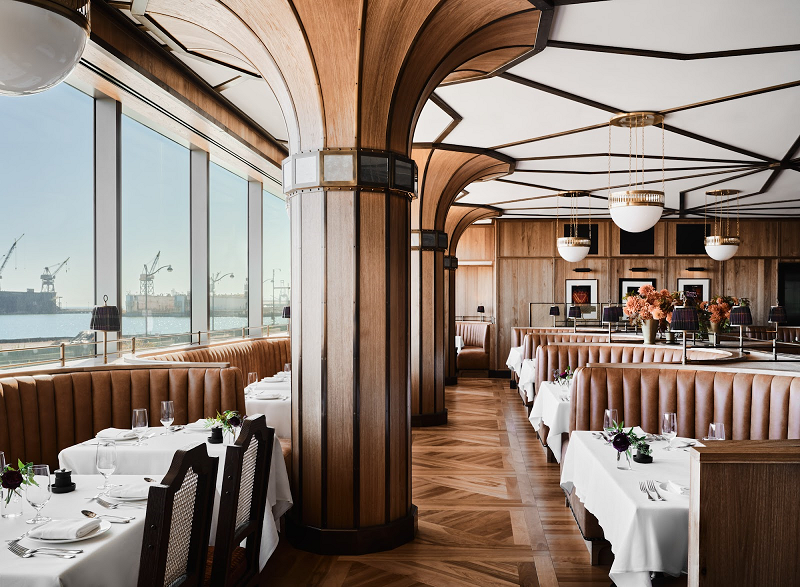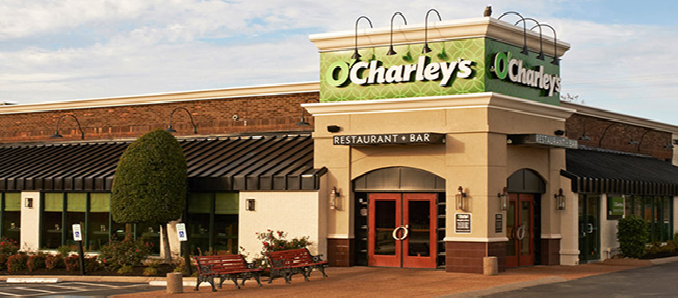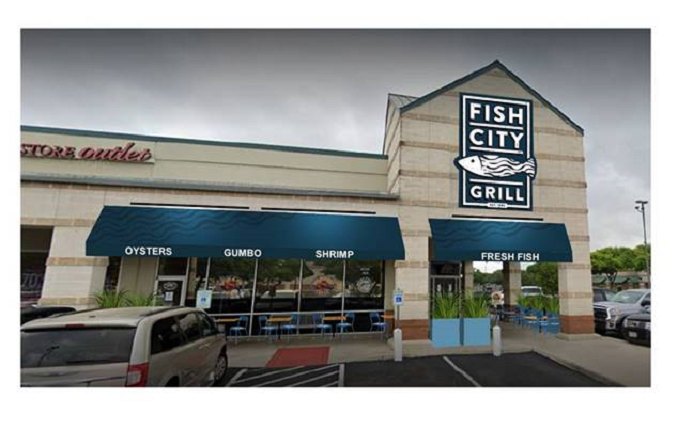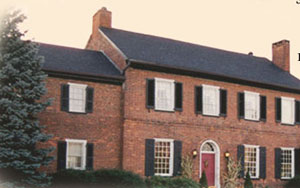Exciting news from award-winning architecture, design, and strategy firm MBH Architects. The firm recently completed the upscale steakhouse in San Francisco’s Mission Bay neighborhood – Miller & Lux. Named after two butchers, Henry Miller and Charles Lux, MBH Architects was tapped to serve as Executive Architect with the task of implementing the overall restaurant design concept from Ken Fulk and celebrity chef and operator Tyler Florence.
Spread across two floors, the 7,000-square-foot waterfront restaurant provides guests with the ceremonial experience of visiting a steakhouse: selecting the cut from a tray brought out by servers, watching food carts move about on the dining floor, and selecting a dessert off a cart to round out the meal. On the first floor, guests can enjoy drinks while sitting at the counter and full bar. Above, the main dining room and kitchen with old-school broilers are located on the second level. Both floors boast unobstructed views of San Francisco Bay, connected by an elaborate wrought iron central stair that provides a seamless flow in the restaurant.
The team framed the restaurant’s interior with brass millwork and dark marble finishes featuring a caramel and gold color palette to create a feeling of elegance. Inside, guests will find plush, circular booths, custom-cut dining tables, and lighting that gives off a golden glow to set the tone of the space. The sophisticated, 147-seat upscale dining destination also offers a private dining room for intimate occasions, table-side service with food carts, and an outdoor patio for al fresco dining.
Read more: Longbottom & Co Launch Tomato Mixer ‘Virgin Mary’ in Chicago








