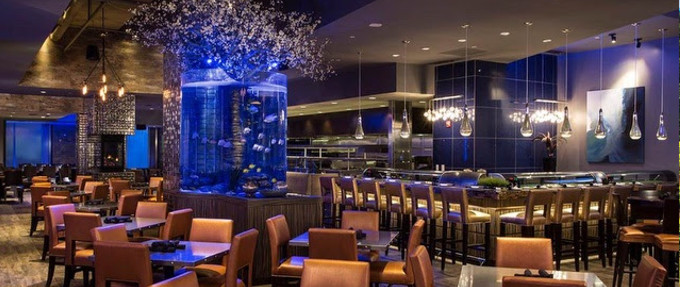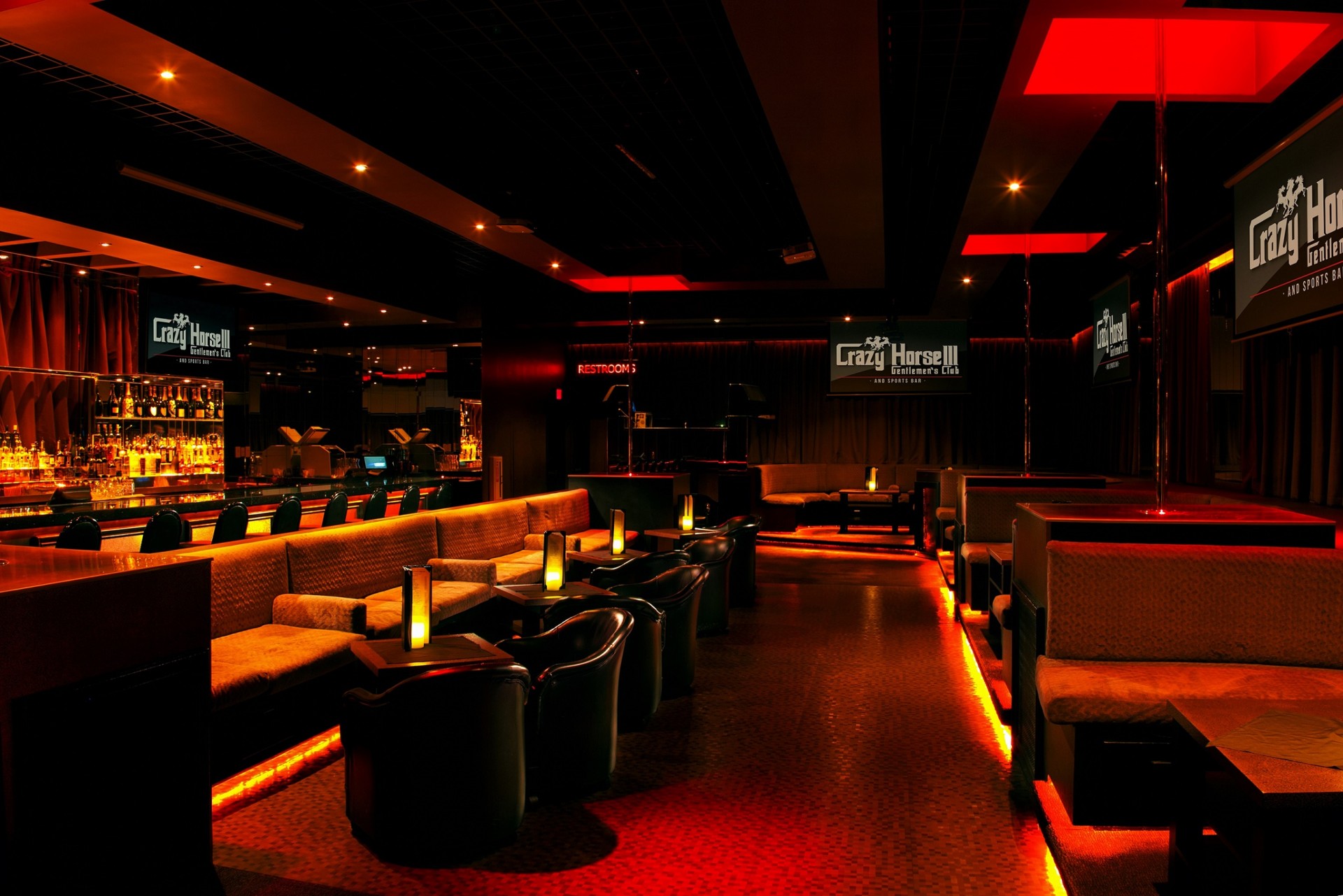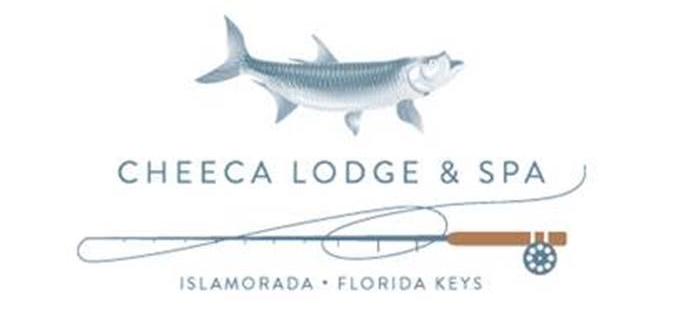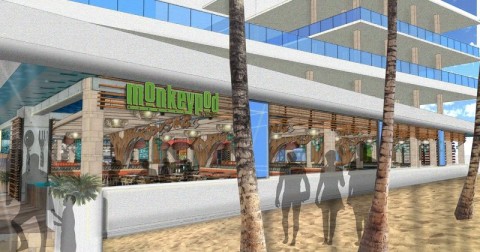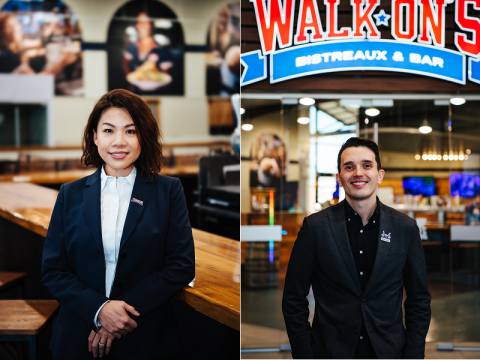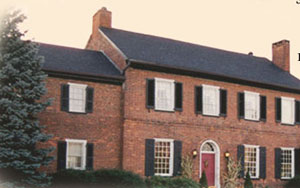Earth, Wind, and Fire: Virginia’s New Kona Grill
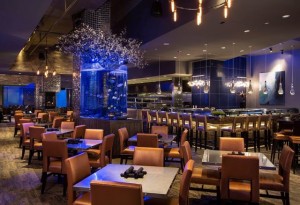 Wanting to expand further into the Virginia market restaurant brand, Kona Grill, Inc., recently recruited Alameda, California-based firm MBH Architects to design its Arlington location. The project team was given one goal—to create an atmosphere with “no bad seat in the house.” Challenge accepted.
Wanting to expand further into the Virginia market restaurant brand, Kona Grill, Inc., recently recruited Alameda, California-based firm MBH Architects to design its Arlington location. The project team was given one goal—to create an atmosphere with “no bad seat in the house.” Challenge accepted.
Inspired by the contrasting elements of fire and water, MBH Architects created a space filled with bold, earthy design details, making it the ideal spot for an intimate date or a relaxed night out. Gold and umber upholstery warm the open-concept, 7,504-square-foot interior, while glowing blue lights add a cool, underwater vibe. Other design features include:
-
Overhanging string lights that resemble water droplets hang above the marbled bar
-
A custom copper bamboo display complements reclaimed wood floors and wall panels
-
A custom-built saltwater fish tank is accented by a miniature cherry-tree in the dining area
-
Naturally textured deep-gray, glass tiles found on columns and glass-encased fireplaces give a contemporary take on a traditional stone hearth
-
An open dining area with sliding doors for private event options
-
The Kona Grill also offers a 1,226-square-foot patio for al fresco dining
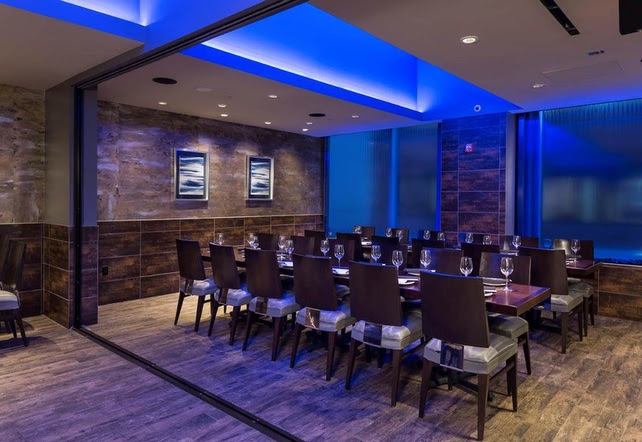
Embracing the natural dichotomies of water and fire, stone and wood, Kona Grill’s design mixes a myriad of unconventional textures and materials to both bring the heat and keep it cool.



