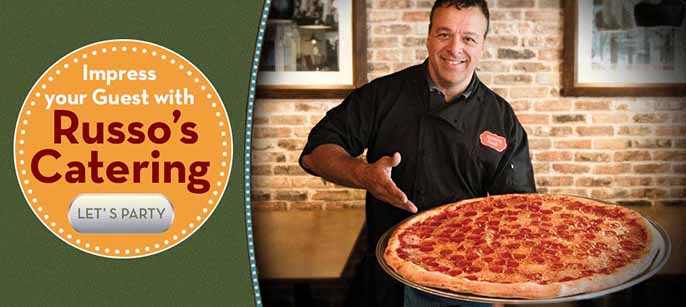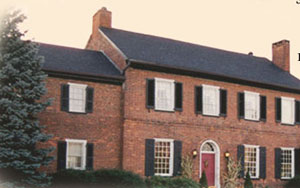The result of a collaboration between DC-based architecture and design firm, //3877 and NYC-based design firm, Reid and Taylor Studio, TacoVision brings the classic taco shop to the next level, where a classic New York townhouse has been reimagined into a restaurant with Mexican soul. Divided between two levels, the eatery’s first floor houses a bright grab-and-go taco counter, while the second floor is a moody, contemporary bar. Taking a pared-back approach to the first floor, the design teams incorporated textured white tiles and wall panels with warm wood accents, set on a classic terrazzo floor. As for the stair that leads to the second floor, it is a bright and colorful threshold. Once upstairs, guests can experience a different design approach–a sophisticated space with sculpted lighting, washed wood flooring, and handcrafted green tiles. There’s also a back patio space, where guests are pleasantly surprised by an urban garden bar amongst the concrete jungle of midtown. This space feels like a hidden bar in Mexico City, authentic yet reinvented to fit into New York City.
Breaking News
-
Fort Lauderdale Set to Sizzle: Las Olas Wine & Food Festival Returns with an Epic Culinary Lineup
-
REALFOOD HOSPTIALITY, STRATEGY & DESIGN PROMOTES CHRIS TOCCHIO TO VICE PRESIDENT
-
Put Your Family Name on the Iconic Bush’s® Beans Can
-
Hotel Granada Announces the Appointment of Matthew Iacobucci as General Manager
-
Sandrae Lawrence Joins Tales of the Cocktail Foundation Board of Directors








